NORTH EAST, DC PROJECT:
Montello Avenue Condominiums is comprised of two, three-bedroom two-level condo units located in NE, Washington DC. This property was converted from a single family into a two-family dwelling.
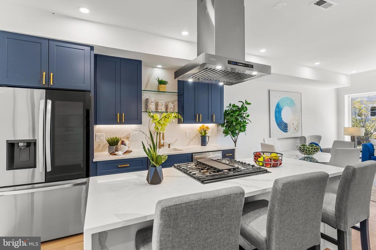
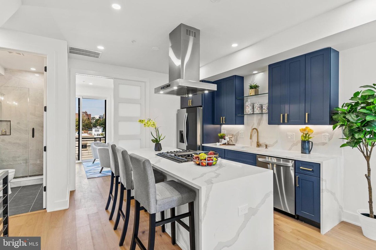
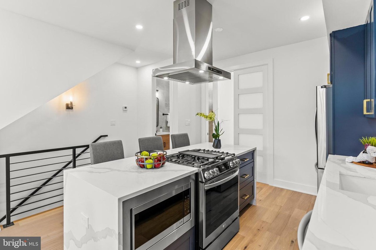
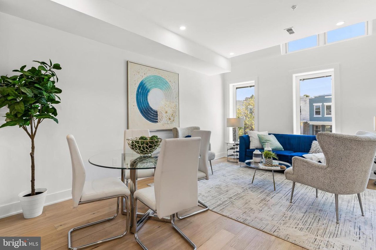
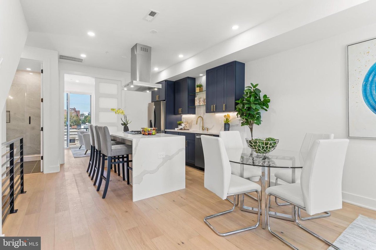
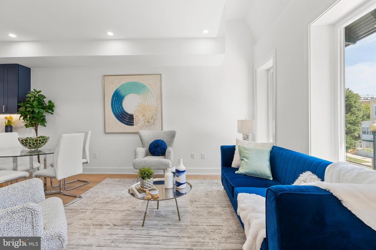
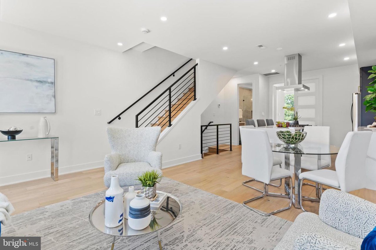
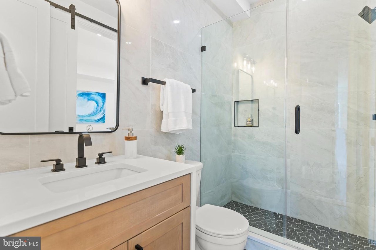
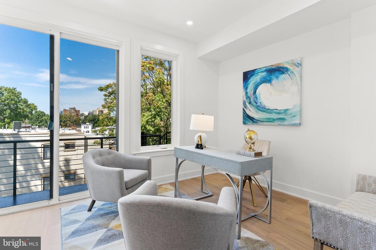
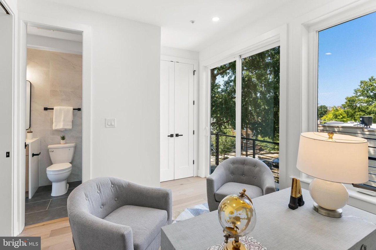
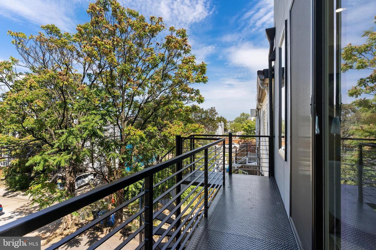
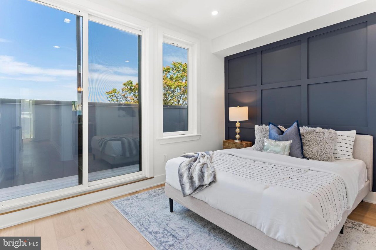
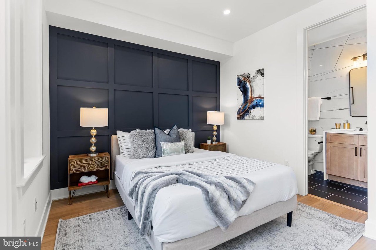
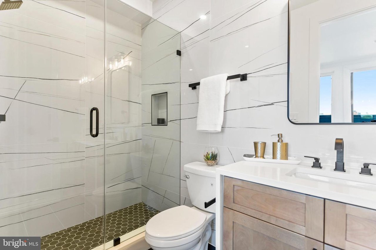
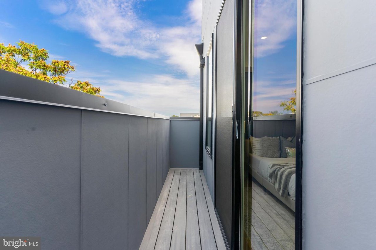
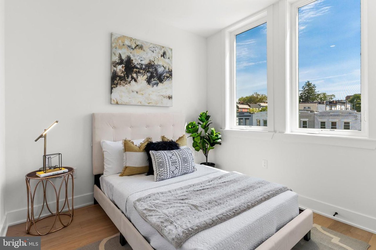
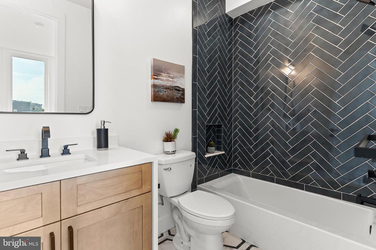
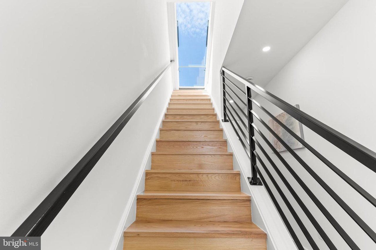
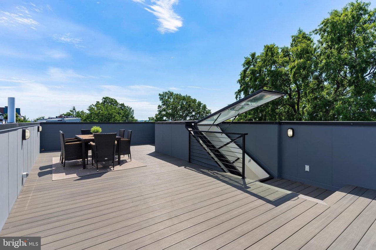
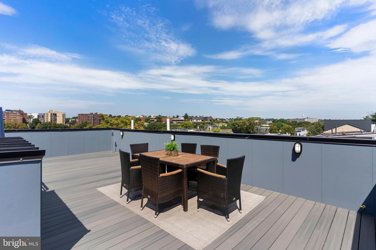
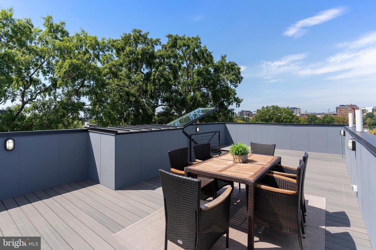
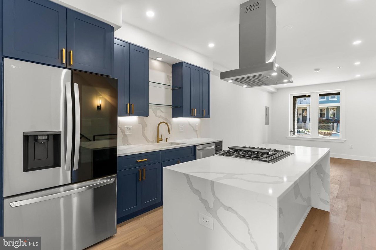
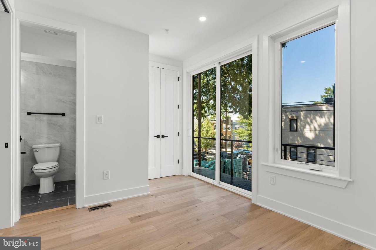
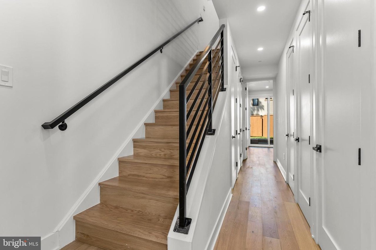
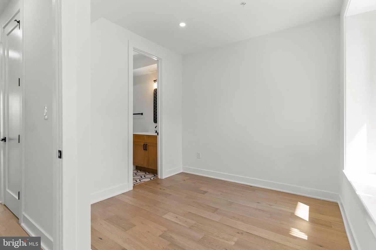
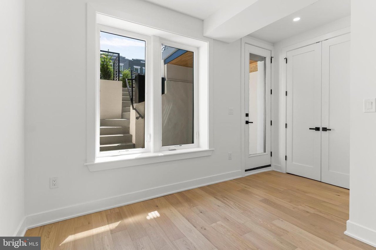
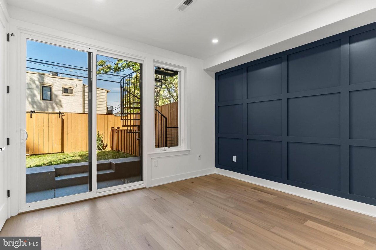
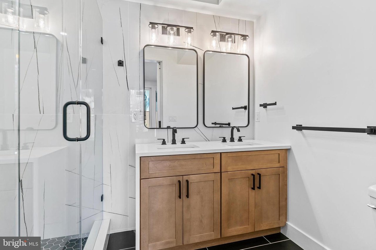
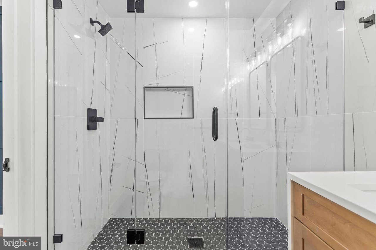
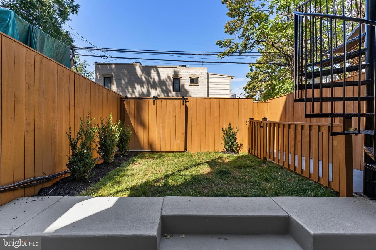
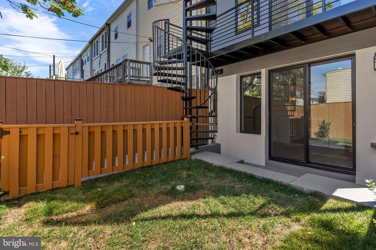
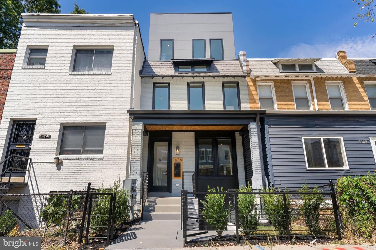
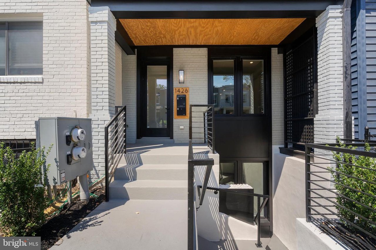
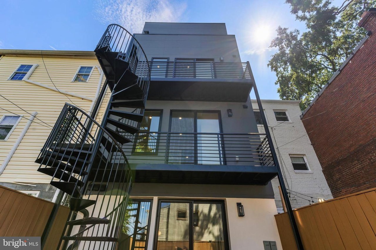
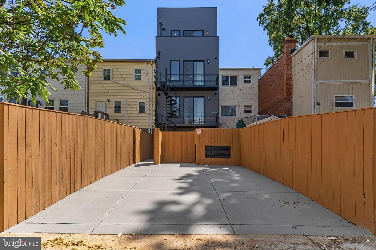
SILVER SPRING, MD PROJECT:
A luxurious, modern contemporary home sitting on 0.6 acres of land, this new construction offers a magnificent open floor plan featuring six bedrooms and 4.5 bathrooms. Located in the premier area of Silver Spring, Maryland.






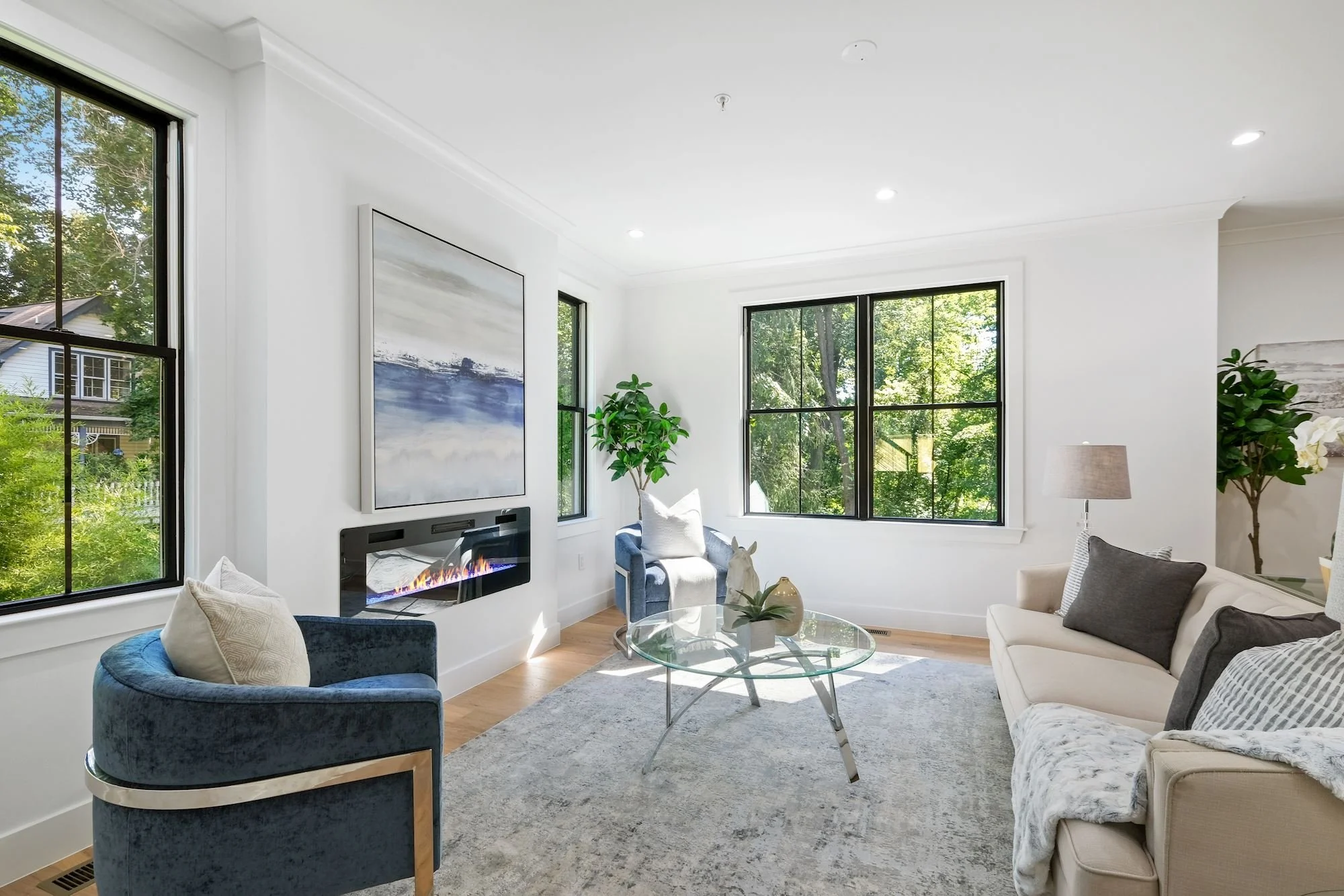





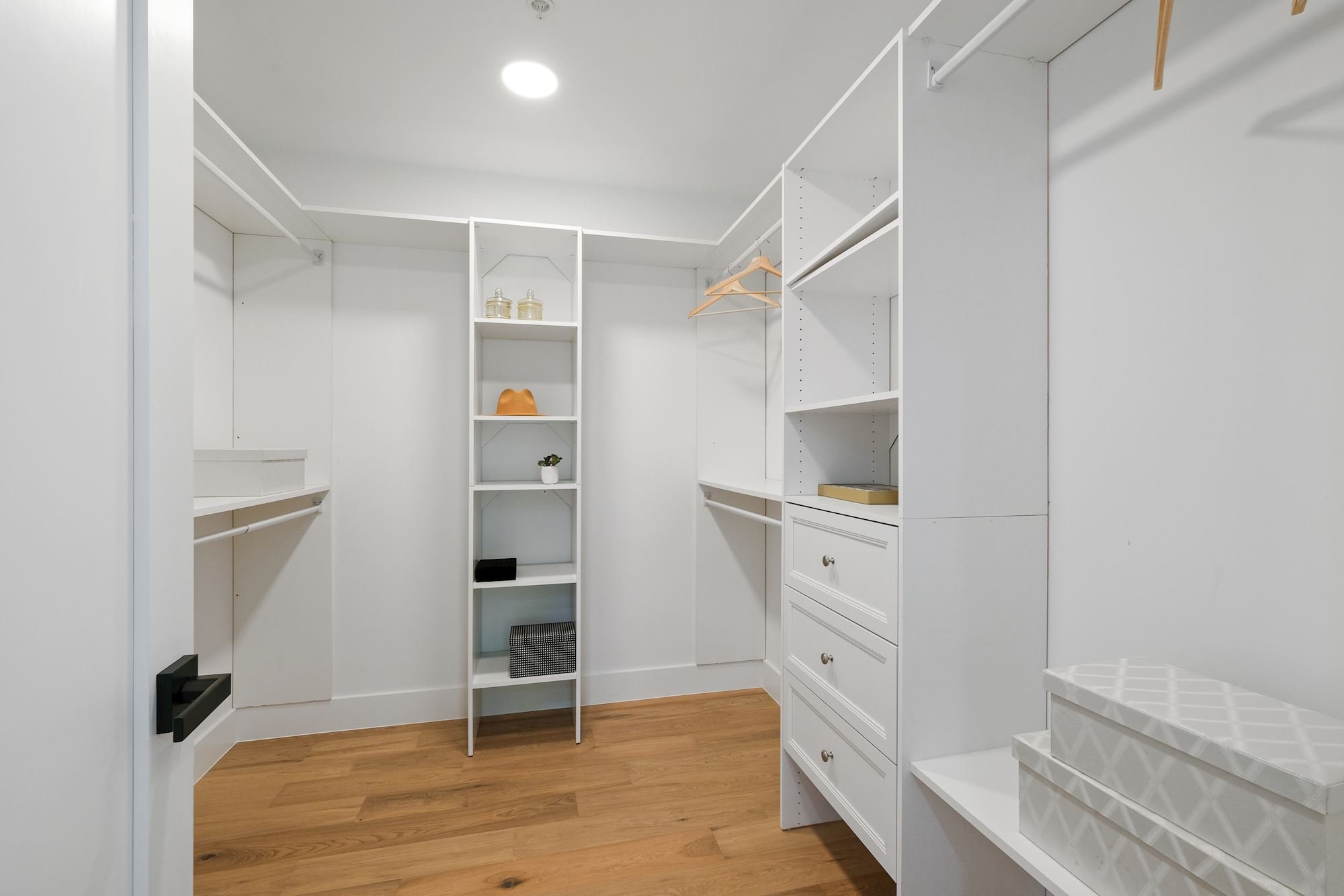










CAPITOL HILL, DC PROJECT:
Potomac Avenue Condominiums is comprised of eight, one and two-bedroom condo units located in Historic Capital Hill, two blocks south of Pennsylvania Avenue. The design decisions for this ground-up development were made to create spaces that felt loft-like, including high ceilings, large windows and open floor plans. The modern facade and bay windows allowed unparalleled views from the properties’ interior.




















WOODRIDGE, DC PROJECT:
Beautifully renovated detached home boasting six bedrooms, and three & half baths w/ hardwood floors throughout and large backyard for entertaining. Elegant chefs kitchen w/ SS appliances, nine ft doors, and upper floor family area. Lower level features two bedrooms w/ BA and private side entry.






















RIGGS PARK, DC PROJECT:
Beautifully renovated detached home boasting six bedrooms, and three & half baths w/ hardwood floors throughout. Elegant chefs kitchen w/ SS appliances, and upper area features full sized bedrooms w/ tons of natural light. Lower level features two bedrooms w/ BA and private side entry. Back yard features large deck for entertaining.






















TAKOMA PARK, MD PROJECT:
Top-Notch Renovation done to Perfection! Open-concept, contemporary style Gourmet Kitchen with quartz countertops, shaker style tall kitchen cabinetry, counter depth refrigerator, stainless steel appliances, spa-inspired bath with dual vanity, among the features in this beautiful place call HOME








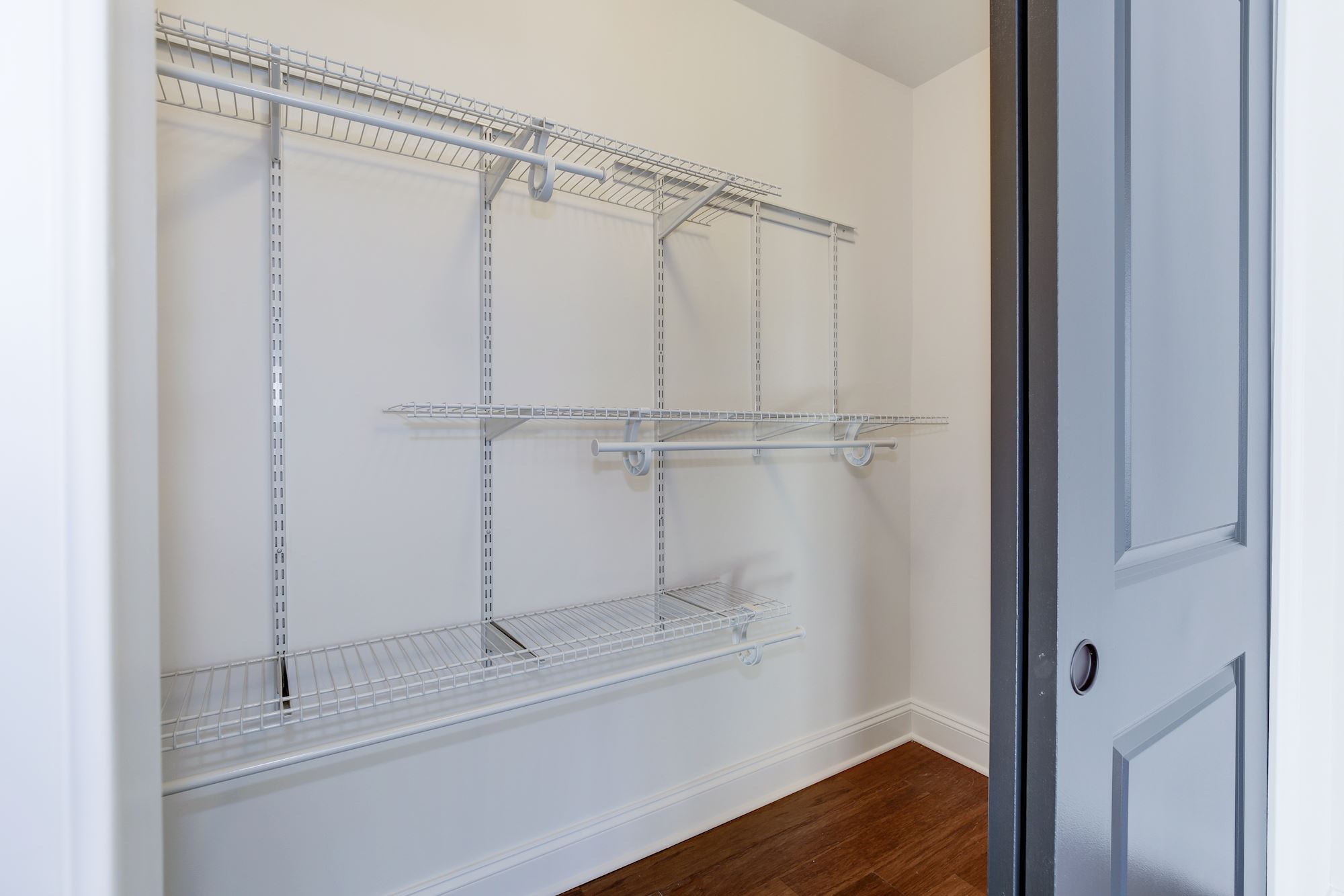



HYATTSVILLE, MD PROJECT:
Beautifully renovated Classic Victorian Style home located in the heart of historic Hyattsville District. The modern open floor plan is perfect for grand entertaining, allowing for a seamless flow through the living, dining, and kitchen. 9 ft coffered ceilings, flushed recess lighting, extensive millwork, detailed wainscoting showcased throughout the home. Built-ins, and an open floor plan are some of the impressive first look features of this home. This home features four bedrooms, three full bathrooms, and a paved driveway for five vehicles. The lower level features include an in-law suite, modernized to include a full spa-like shower, bedroom, wet bar area, wine cooler, recreational area, and separate walkout entrance.





















